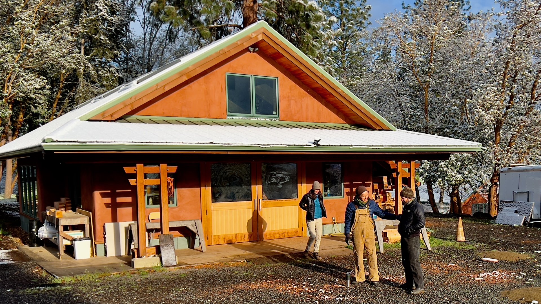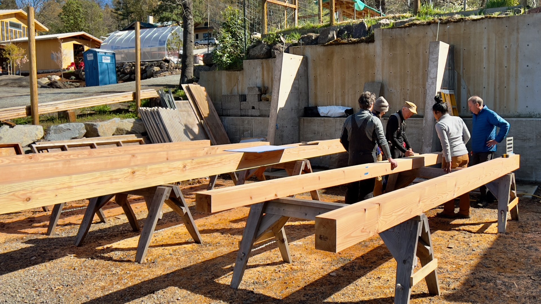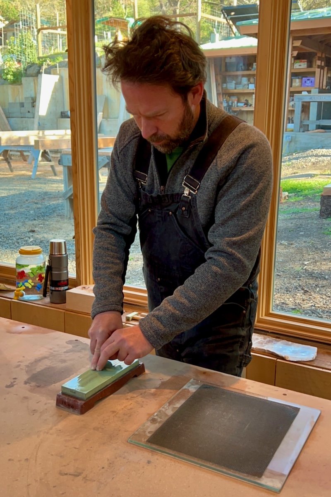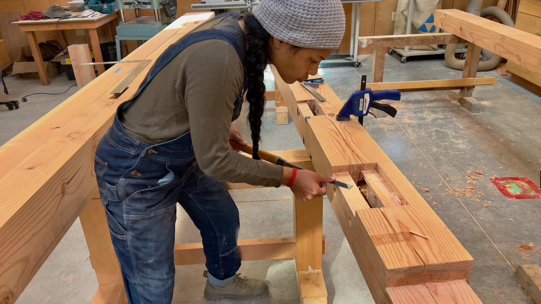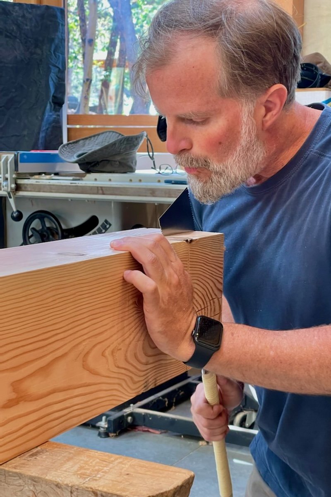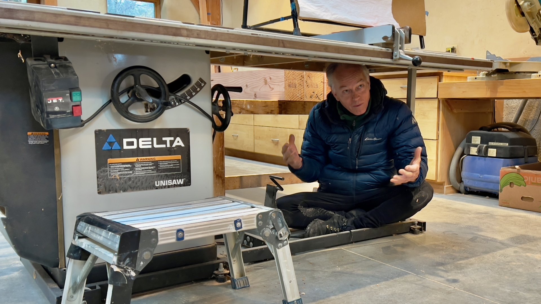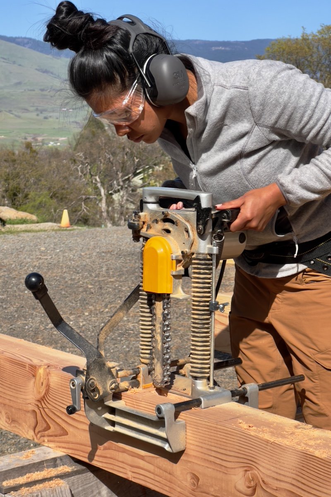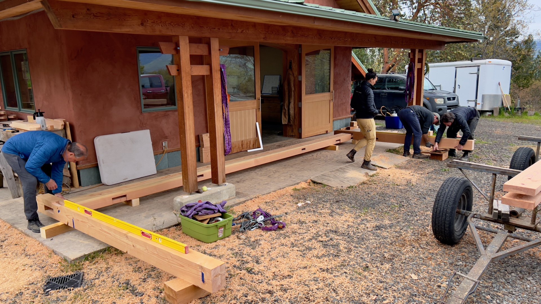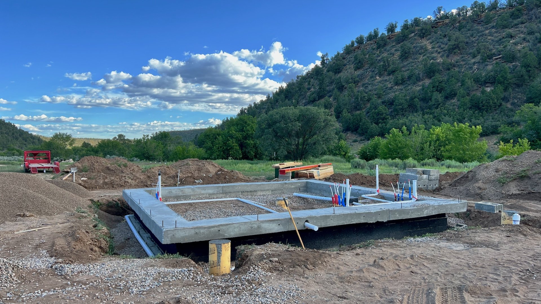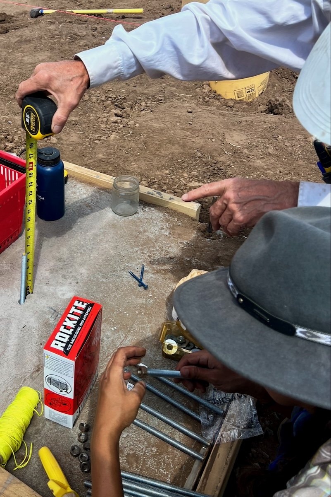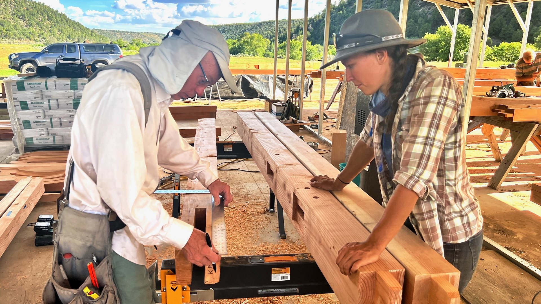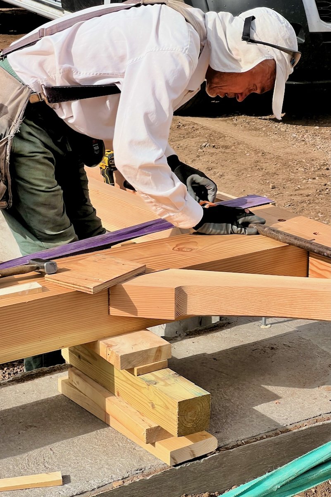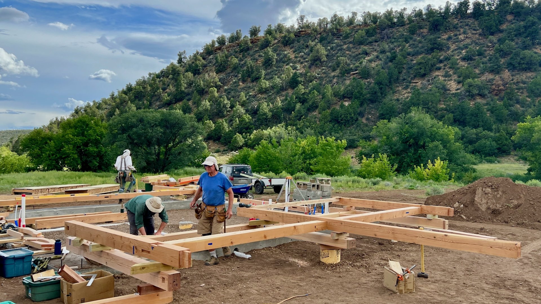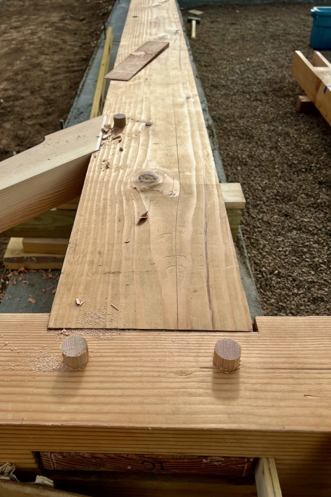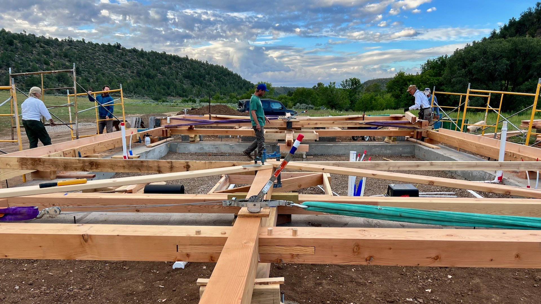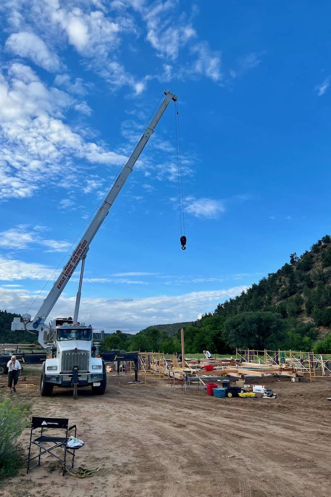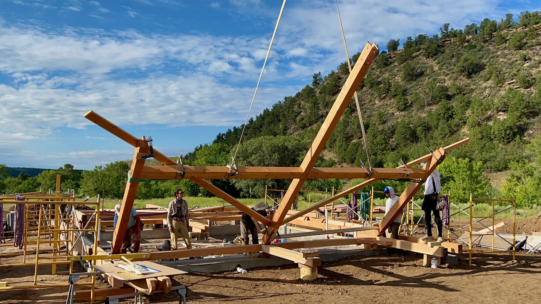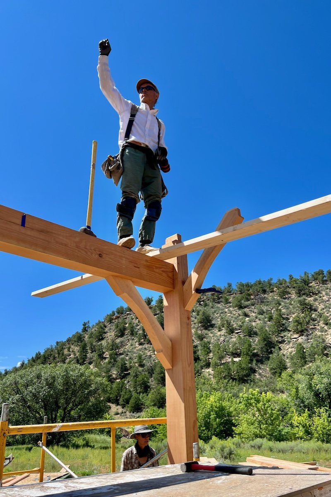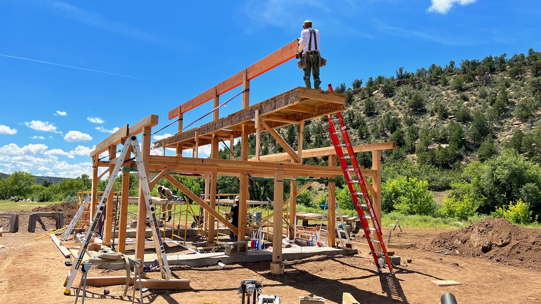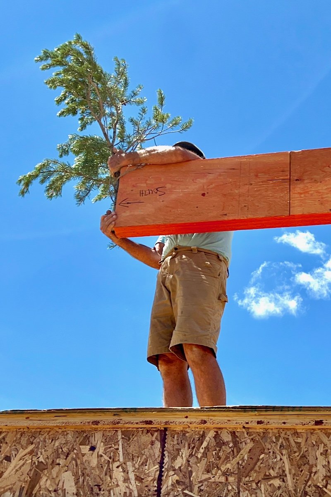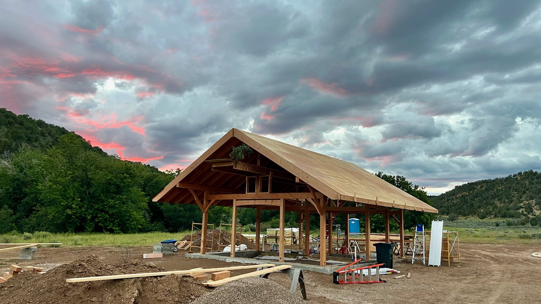Traditional Timber Framing
Earthville Team Learns an Old Craft to Build a Community Kitchen
August 31, 2022
In preparation for Earthville Institute’s inaugural 27-day Natural Building and Inner Exploration Workshop Series in 2022, Earthville’s cofounders set out on a mission to add traditional mortise-and-tenon timber framing to their natural building repertoire.
Origin story: Framing the framing thing
When Earthville Institute’s cofounders, Mark Moore and Daphne Charles, began dreaming up the Institute’s first construction projects in 2021, they shared a deep affection for traditional, hand-crafted buildings using mortise-and-tenon timber framing, especially as it has been practiced for centuries in Japan, and they knew they wanted Earthville’s first straw-bale-and-earth building to incorporate a timber frame. Just one small issue: they had no idea where to begin. Though Daphne and Mark had more than two decades of combined experience with natural building, neither had yet ventured into the world of old-school timber framing and, having been “spoiled” by the precious gift of learning from masters of various disciplines in the past, they sought to learn from someone with extraordinary insight and experience.
Mark and Daphne at the “office”
After a long search, Daphne zeroed in on Robert Laporte, a lifelong carpenter and timber framer who had learned from a Japanese master and also from the Scandinavian and North American traditions, and who had been training others in timber framing for many years. She was already familiar with the work of Robert’s wife, architect Paula Baker-Laporte, in the field of healthy buildings, so her eyes brightened when she learned Robert and Paula run a natural building firm called EcoNest, which specializes in buildings fusing timber framing with clay-straw infill. This was very close to our design intention, which was to combine timber framing with thicker straw-bale walls well suited to Colorado’s more extreme weather.
Daphne and Mark reached out to Robert to introduce themselves and propose to him an unusual two-step collaboration. First, we would bring a few members of Earthville Institute’s team to his workshop in Ashland, Oregon, and spend two weeks learning from him there to gain understanding of the craft and hopefully pick up a rudimentary bit of skill with it. Then we would invite him to Colorado to help us raise our first timber-frame structure on the site of Earthville Institute’s newly developing eco-campus. And of course, true to the experiential education tradition shared by Earthville and EcoNest, we’d make a workshop out of it all by inviting other learners to take part. To our delight, Robert agreed enthusiastically, and we spent the next few months collaborating remotely on the design for this first building: a community kitchen that would eventually help us feed the hundreds of students and volunteers we’ll be welcoming in the years to come
Once the design was complete, we submitted it to the county building department for approval and we made our way to Oregon to meet Robert in person and embark on the path of learning from him. A fine adventure awaited us!
Robert Laporte (center) in front of his Oregon workshop (a timber-frame and clay-straw structure)
Part 1: Earthville team visits Robert Laporte in Oregon
The starting point
Robert introduces us to our trees. Yes, trees. Though what we first see with our untrained eyes are long, smoothly planed 6x9” timbers that had been harvested nearby in Oregon according to sustainable forestry practices and then cut and planed by Robert, what Robert sees with his heart are trees, albeit in a different form now. He teaches us how to examine the wood grain to ascertain which way each tree had stood in its previous form (bottom to top), so that we can ensure the tree keeps the same orientation once placed in the building (not upside-down, counter to the tree’s nature, which is not the way a tree has evolved to be strongest). We exchange smiles in appreciation of having found a teacher embodying that kind of intimacy with nature.
Learning to study the wood grain to recognize the natural orientation of the timbers
Sharpen thy chisel, grasshopper
Had we lacked prior exposure to Asian tradition and/or experiential education, we might’ve cocked our heads when Robert told us we’d be spending the entirety of our first day just learning to sharpen our fresh-outta-the-box Japanese chisels, but we’re all smiles. Robert says he’ll teach us the old-school Japanese way, first demonstrating silently and then leaving us to practice meditatively. That we do, and he drops by now and then to shepherd our evolution.
This approach pays off on three counts:
Meditative presence helps the sharpening reach perfection.
It also helps the human doing work that otherwise might feel tedious and fatiguing instead feel relaxed and refreshed by it.
Working wood with a supremely sharp Japanese chisel is a dream, making precise results easy to achieve.
James practices sharpening a Japanese wood chisel.
Daphne chisels the face of a mortise into fine shape.
Mark cuts a tenon with a Japanese pull saw.
Mortise, Meet Tenon
The basic geometry of mortise-and-tenon timber framing would be familiar to anyone who has taken notice of the mammalian reproductive system: there’s a female element (the mortise) and its male counterpart (the tenon), and they fit together.
The idea is to measure and cut every mortise and tenon so precisely that they just barely fit, which makes for a snug and secure joint.
Add up many such joints throughout the system of a timber frame and, through the power of aggregated increments, the building’s frame as an interconnected whole becomes extraordinarily strong. (“Like a healthy community,” says Mark.)
Under-the-table job? Ever the raconteur, Robert tells us a tale from beneath a workbench.
Into the groove
In addition to the old-school tools, we also learn to use some newer ones, like the chain mortiser. Imagine a chainsaw and a guillotine fell in love and had a baby, and that’ll give you a pretty good approximation of a chain mortiser. These tiny beasts are much less pleasant to use than a good, sharp chisel, and much less precisely controlled, but they get most of the job done in a fraction of the time, leaving just a few strokes of the chisel required to tidy up. It’s useful to be aware of the available options and their pros and cons.
After each individual mortise and tenon of each timber piece has been measured (at least) twice, cut once, and triple-checked, it’s time to start putting the puzzle together!
Daphne works the chain mortiser.
Robert fits a knee brace into a mortise and checks for “flea doors” (tiny gaps where the two pieces meet).
Anya celebrates her first knee brace assembly.
Integrating
After our first few days of patiently paced learning sessions in the workshop under Robert’s keenly watchful eye, we eventually receive the master’s blessing to take what we’ve learned and apply it to the many timbers still awaiting marking and cuts.
After about a week of that, getting a little better each time we repeat a task on a new timber, we’re finally ready for a trial run: a test assembly of five pieces that will frame Earthville’s kitchen door: two posts, a beam, and two knee braces strengthening the connections between posts and beam. One tenon needs a quick shaving with the chisel, and then come the goose bumps as everything magically comes together.
Putting it all together: A test assembly of five pieces that will frame Earthville’s kitchen door
Part 2: Robert Laporte Visits Earthville in Colorado
After a celebratory meal and a wild evening of ping-pong (Robert was a literal champion, but the rest of us aren’t too shabby either), the Earthville crew make our way back to Colorado to get busy with the next steps, starting with foundations for the kitchen building. Fast-forward through a three-month tunnel of herding cats and other challenging metaphors, and we emerge victorious with a foundation ready just in time for Robert’s arrival in Colorado to camp with us on the site of what was about to become Earthville Institute.
Starting point
When Robert arrives (with his longtime co-conspirator Steve “Double 0” Vessey in tow for literal and figurative good measure), the kitchen building’s foundations (which were built atop stem walls made with Faswall, a wood-chip-based alternative to cinder blocks) look like this:
Phew! Foundations completed just in time!
Preflight
Even after our months of preparation, there’s till much to do to prepare! With the focused efficiency of a military general and the joyful heart of your favorite puppy, Robert delegates tasks to all of us and circulates among us to supervise and train.
One task is double-checking all the anchor bolts that had been set in the foundation to secure the timber posts in place. Strays are sawed off and new ones drilled into the right spots.
Checking the anchor bolts
Robert (left) and Anya do some last-minute checks and tweaks.
Robert checks measurements.
Setting the stage
Because the timbers had been sitting for a few months, they had done what carefree young timbers often do: they contorted.
Robert measures the contortions and assured us they’re still within range of being de-contortable: we’ll simply twist them back into shape while assembling them.
There are also a few more cuts to make, so we all set up our stations and get to it.
As each timber is certified ready to go, we put them in position, resting flat on the foundation until their partners arrive.
Assembling the timber frame in sections to be raised
Putting it all together
With all the pieces in place, it’s time to assemble each section of the frame in situ so they can then be raised on the spot and connected to one another.
Posts and beams are joined via their mortises and tenons and then further secured with knee braces and wooden dowels.
When everything is assembled, we use “come-alongs” (special ratchet straps) to tighten the connections.
Each section is then moved into precise position, ready to be raised.
If the structure were much smaller (or we humans were much larger), we could raise the sections by hand, but in this case we’ll break for the day and wait for.tomorrow’s arrival of the crane!
Timber joints secured by wooden dowels
All the pieces in place, ready to be raised
Crane moves into position.
Raising crane
Though humans are capable of doing amazing feats by hand, in most cases the safest way to raise a heavy timber frame is with a crane. We rented one for the day, and the tick-tock-ch-ching factor makes it all the more important that everything is truly good and ready to go by the time the crane shows up. That’s another reason that having someone with Robert’s level of experience and eagle eye can make a big difference.
Once all that careful prep is completed, watching the frame stand up is an awesome sight to behold.
Crane lifts the first section of our timber frame.
Conductor & choreographer
Robert again delegates roles to all of us: someone minds the bottom of a post to guide it onto the anchor bolt, while someone else stands by to guide a tenon into a mortise, and another taps it into place with “The Persuader,” Robert’s favorite yellow sledgehammer.
Meanwhile, Robert watches closely and sends hand signals to the crane operator: down… left… a little further… stop!
All of this has to flow as smoothly as an ensemble ballet. Robert manages to coax something close enough to that kind of performance out of our team of first-timers, and soon the frame is standing in three glorious dimensions.
Robert signals the crane operator.
We’ve been framed! Robert checks the ridge beam from the scaffold to ensure it’s true.
Double 0 secures the wetting bush to the ridge beam.
Put a bough on it
A centuries-old tradition in the timber-framing world is “topping off” a completed frame with a bough from an evergreen tree, called a “wetting bush.” Generally, this is regarded as an act of thanksgiving.
For Robert (and now for us), it’s a ritual offering to the forest, from which we take and to which we give back through planting and stewardship, an expression of gratitude for a safe raising, and a symbol of good wishes for the occupants of the building, that all might be safe and nourished here.
With the frame complete, we enjoyed a good meal and then spent the next few days putting rafters and roof sheathing in place — and suddenly it feels like a building.
The community kitchen building’s timber frame, as it stood at the end of our sweet time with Robert
Reflections
We are people who appreciate the value of a good teacher. Our global village elders who have accumulated insight and skill that this world needs and are willing to share their wisdom with the next generation are truly precious. We are grateful to Robert Laporte for sharing his knowledge, wisdom, heart, and humor with us, and it gives us joy to know that our families and lineages are joined now. We also offer hearty thanks to Parker Dunbar for generously sharing his time and skill to help on the raising days; to Double 0 for his masterful carpentry and deep conversation and for staying on to help with the rafters; and to the ever-giving Anne Eldridge, who hauled our beloved trees from Oregon to Colorado and then kindly stuck around to help feed us well through the building process.
The above-and-beyond efforts from all of these good folks helped us reach a state of readiness just in time for our next adventure: Earthville Institute’s inaugural four-week workshop series exploring natural building and the contemplative life.
› You can read the next chapter in the saga here.
Photo credits: Mark Moore, used by permission


