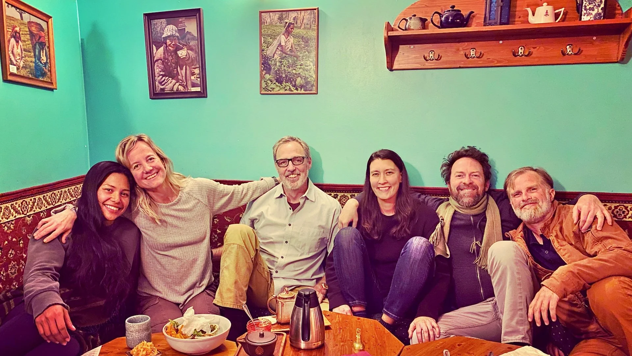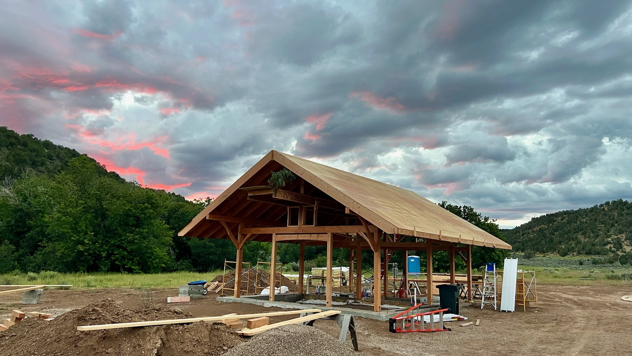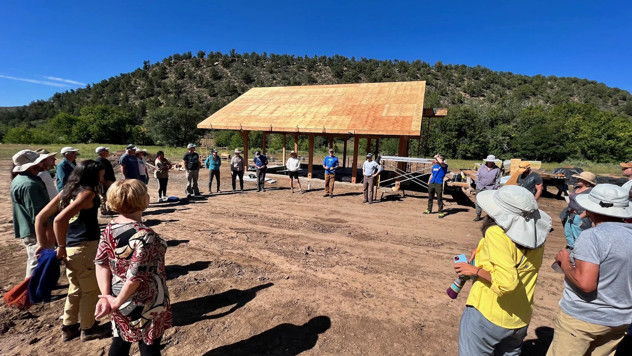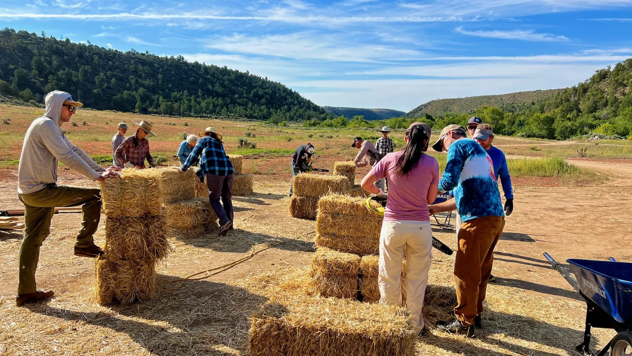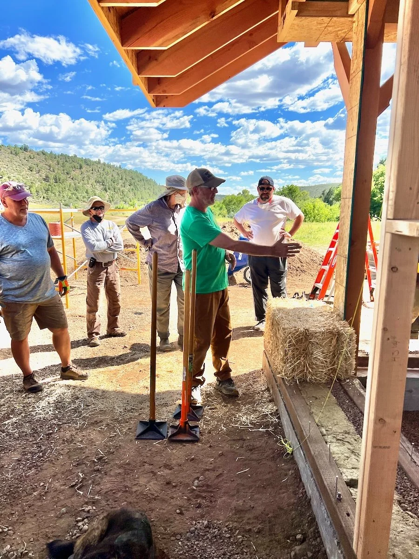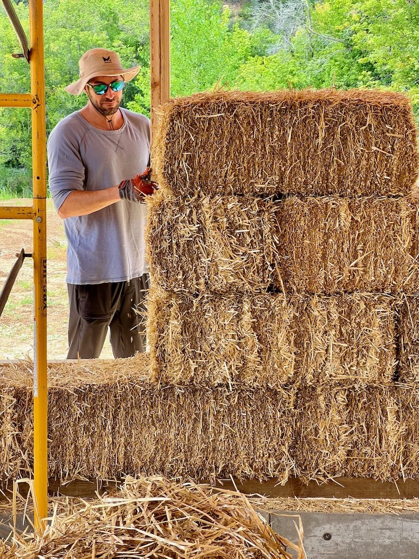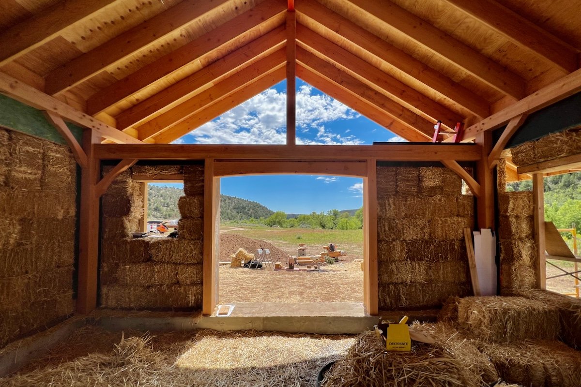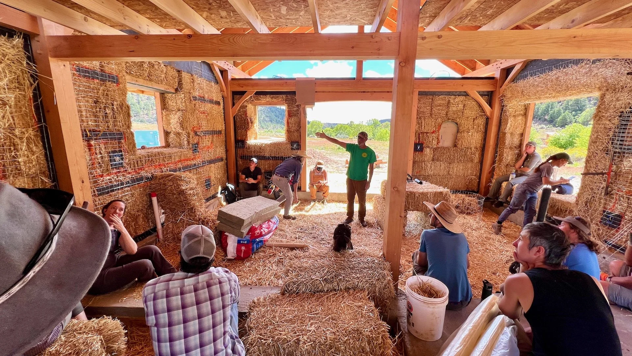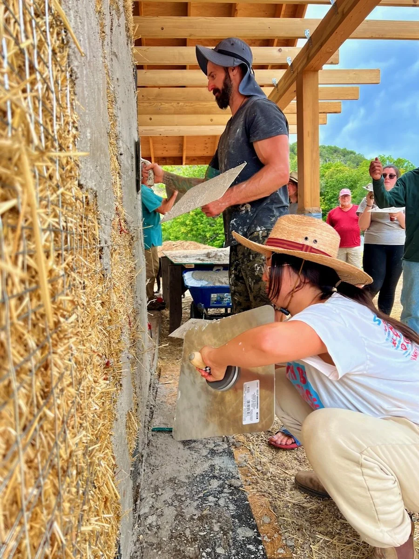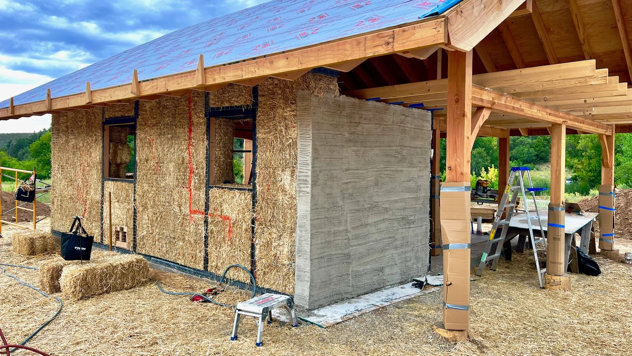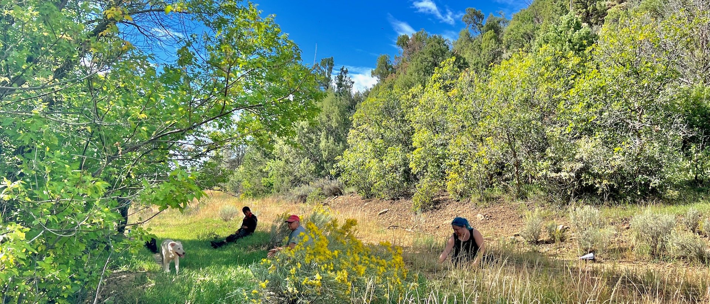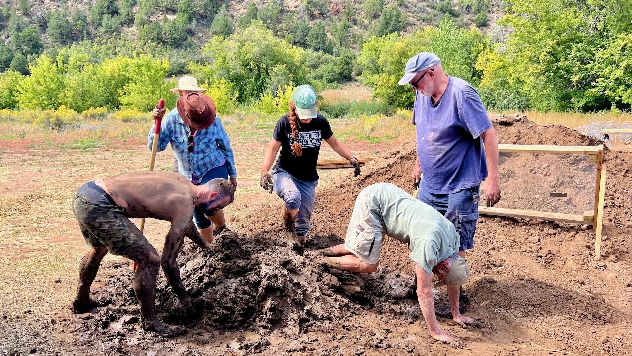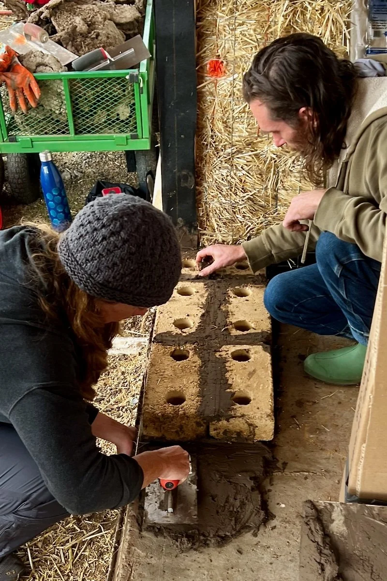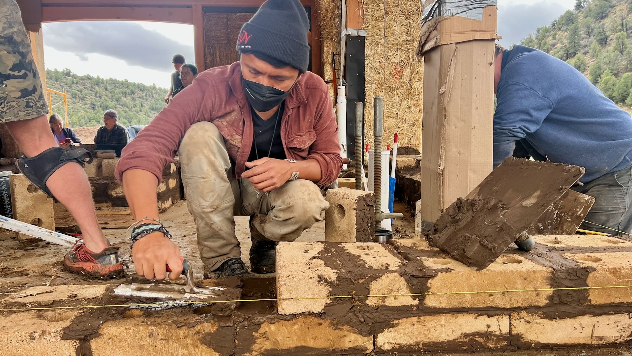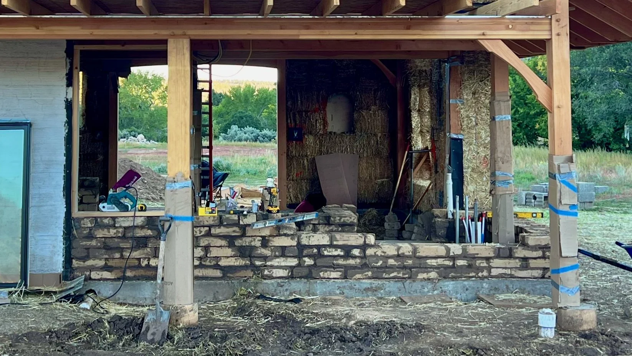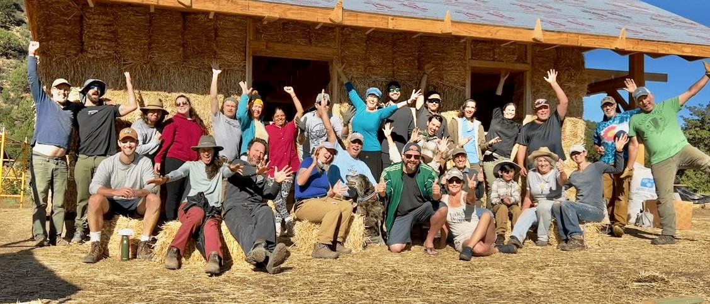Straw-bale Buildings Rising!
Reflections on Our Four-week Workshop Series at New Colorado Eco-Campus
September 30, 2022
We’re delighted to report that our 27-day Natural Building and Inner Exploration Workshop Series has wrapped up, with results that surpassed even our lofty aspirations. Over the month, around 100 people joined us from across the US and beyond for learning, building, reflecting, and connecting.
Origin story: Assembling the right team for a hybrid natural building
The workshop series offered participants a rare opportunity to explore the fusion of two excellent natural building techniques and materials: straw bale and earth, each of which has its strong advantages. Both of these, plus traditional mortise-and-tenon timber framing, were to be integrated into Earthville Institute’s first building, a community kitchen.
When Earthville Institute’s cofounders, Mark Moore and Daphne Charles, began planning the first construction projects in 2021, Mark had been practicing and teaching earthen building for a decade but lacked prior experience with straw-bale construction, and likewise Daphne’s diverse architectural experience hadn’t yet entered the domain of straw, so they knew they would need expert help in marrying the two systems into one building elegantly. Daphne and Mark (along with fellow Earthvillagers Anya and James) attended a straw -bale building workshop led by Andrew Morrison, a seasoned builder and trainer and founder of Strawbale.com. From that experience, they knew Andrew would be an ideal partner in that process, so they proposed the idea to him and soon the plan for the inaugural 27-day workshop series at Earthville Institute was born.
Dreaming and scheming in an Oregon teahouse. From left: Daphne, Gabriella, Andrew, Anya, James, and Mark.
The workshop series
The four-week program included two one-week workshops focused on straw-bale construction, which Andrew facilitated, and Mark led a five-day Touching Earth workshop focused on earthen techniques such as mud-brick masonry and clay renders (plastering the bale walls with mud). In between, at Earthville’s invitation, Andrew offered a contemplative retreat called “Journey Back to Center,” supporting participants to rest and look inward. Together, these experiences provided a balanced experience integrating inner and outer sustainability.
The starting point
After our successful timber frame raising the previous month with guest hero Robert Laporte of EcoNest, we had a structurally complete timber-frame skeleton for the bale portions of the building.
The community kitchen building’s bare timber frame, as it stood at the start of the first straw-bale workshop.
Straw Bale Workshop #1
Circling up: We begin each day’s work session with a circle to discuss the day’s work.
Preparing the straw bales for use in the building
Bring on the bales!
At the start of the first straw-bale workshop, we first prepare the straw bales with three steps:
Testing bales for moisture levels (which ideally should be in the 8-14% range, though up to 18 or 20% is OK in dryer climates like ours)
Tightening the baling twine to ensure they hold together well under pressure
Cutting notches into some of them to make space for framing elements
After that, we’re ready to start stacking the bales.
Andrew blessing the first bale. (Just kidding: he gesticulates a lot.)
Stacking the bales as masonry units
Another bale in the wall
We do a little supplementary stick framing to keep space for doors, windows, plumbing, and other features.
Once the stacking begins, the process moves amazingly swiftly. This is one of the many benefits of straw-bale construction: Invite a bunch of friends over and the walls spring up in just a few days.
The bales are stacked much in the manner of brick masonry, with each course’s bales offset from the ones below.
By the third day, the walls had reached the top and we can already enjoy the sense of the space and the views afforded by the openings.
Kitchen with a view: The large opening is for sliding glass doors (to be installed later), which will preserve the view and bring in light.
Andrew explains the art of creating electrical wiring conduits in straw bale walls.
Wrapping it up
Once the bales reach the top, there’s a process of wiring, meshing and stitching:
Run all the electrical wiring through the bale walls and place electrical boxes where needed.
Stretch wire mesh tightly across the interior and exterior surfaces of the bale walls for added structural integrity.
Stitch the inner and outer meshing to each other by sewing with bale twine and long needles.
One that’s done, we’re ready begin applying the first (“scratch”) coat of lime plaster to the exterior walls. This is a high-energy process, as the lime plaster has a narrow window of time when it is pliable, after which it hardens, so once we mix a batch of lime mud it must be used within about half an hour or so. Fun!
Participants learn to apply lime plaster to the bale walls.
The first completed section of lime plaster scratch coat (always wrapping around corners rather than stopping right at a corner)
Touching Earth Workshop
After the straw-bale workshops, we’re ready to get down and dirty… in a contemplative way. We begin by taking some meditative moments to study the soil and imagine all that it has been through to reach this point, and to reflect on our responsibility to care for the earth as we harvest soil for the buildings with the intention to give back more than we take in the form of permaculture practices to support the living systems in the soil around the building site and beyond.
“Meet your mud”: Participants study the earth and reflect on our relationship with her.
Pugging: Participants jump in to help mix the mud to be used as mortar for mud-brick masonry.
Laying the first course of CSEB next to the straw-bale walls
Learning earthen masonry
Once the mud mixes are ready, we begin masonry class — hands-on, of course.
For the kitchen building, we had decided to build the bathroom using lime-stabilized compressed earth blocks (CSEB) rather than straw bale. For this reason, the straw-bale walls stopped when they reached the area demarcated for the bathroom, leaving a gap for us to build the earthen walls.
Mark trained the participants to set up guide strings, place the bricks mindfully (“seeing” with both the eyes and the hands), and mortar in between. The participants then paired up and got to work — learning by doing — each on their own section of the wall, with Mark circulating among the dyads to check their work and offer pointers.
Patient persistence: Practicing mud-brick masonry
Progress: The mud-brick wall after two days of the workshop
Happy campers: Group photo from our first straw-bale workshop
Reflections
After the workshops, Mark praised Andrew’s experience, insight, and kindness. “Andrew was the perfect person to guide us into the world of straw-bale construction. His broad and deep experience adapting straw-bale techniques in different contexts enabled him to dive in deep with us to work out creative solutions to unite my specialization (earthen building) with his (straw bale), and to craft workshops around that merger in a contemplative way, as we do in all of Earthville’s programs. Throughout, Andrew was generous with his knowledge and time, and it was a real pleasure to work with him.” Mark added, “We had a lot of fun making music together, too!”
The participants themselves deserve equal praise, as they all gave generously of themselves, doing great work with great heart. Indeed, one of the best parts of the workshop for all of us was the human connections, and we’re happy to have new friends!
We couldn’t be happier with this first workshop series, and we look forward to many more to come, starting next year!
Photo credits: Mark Moore, used by permission

