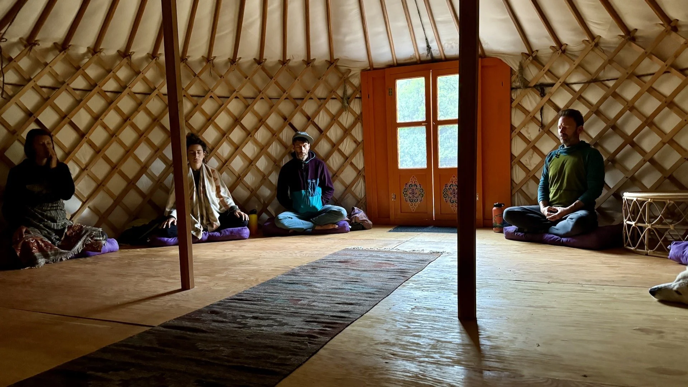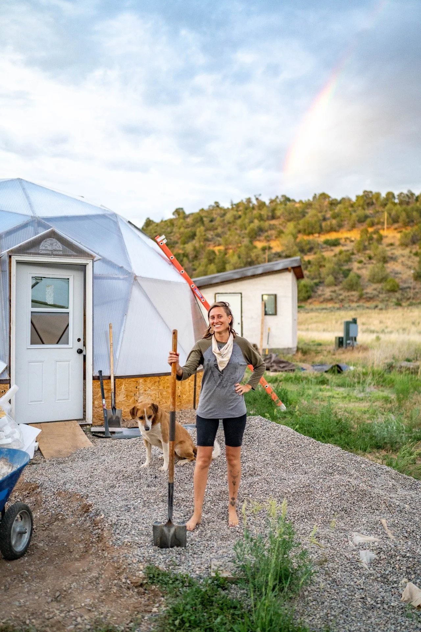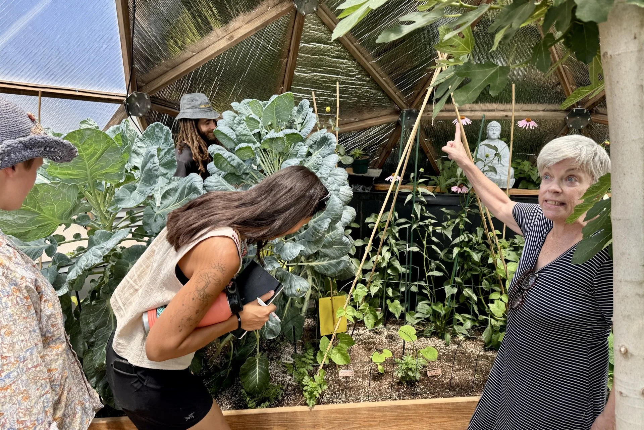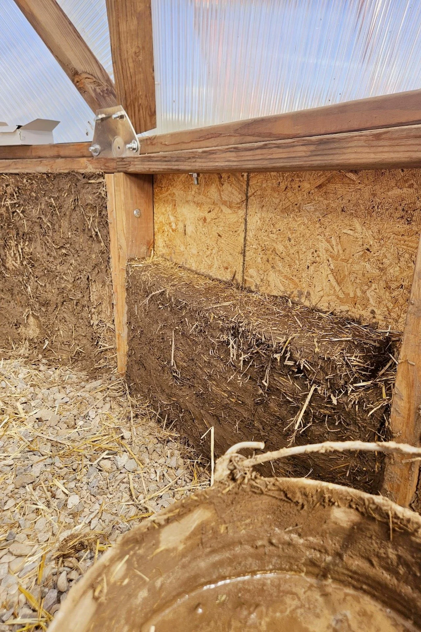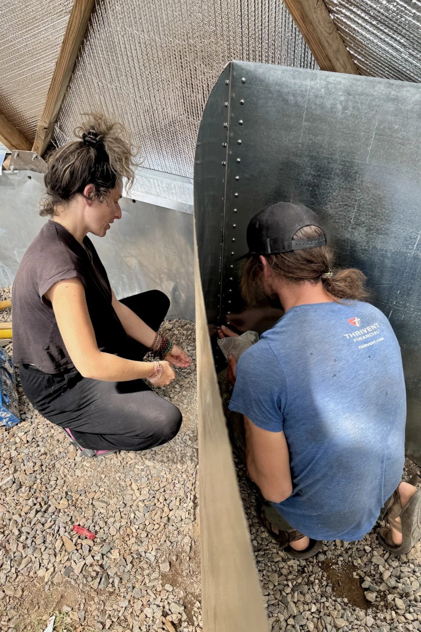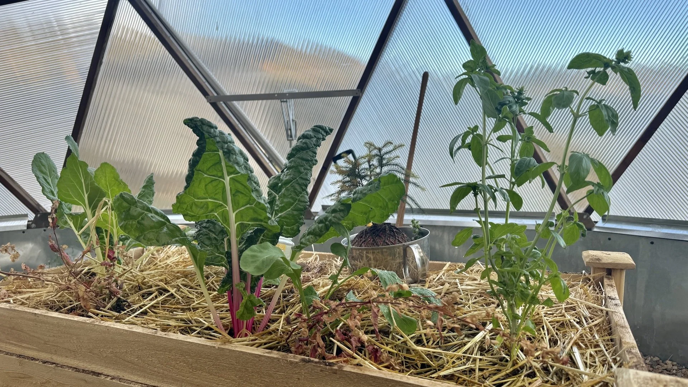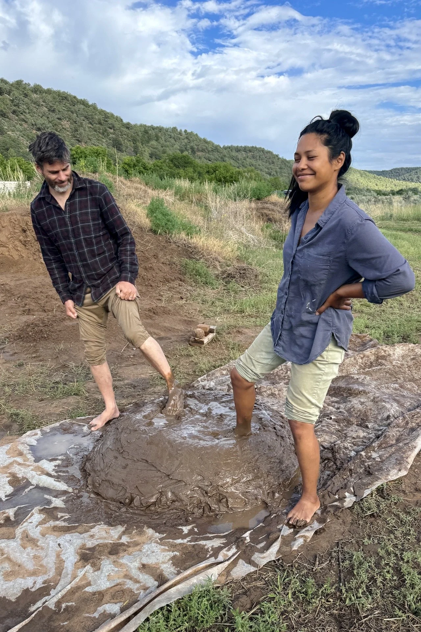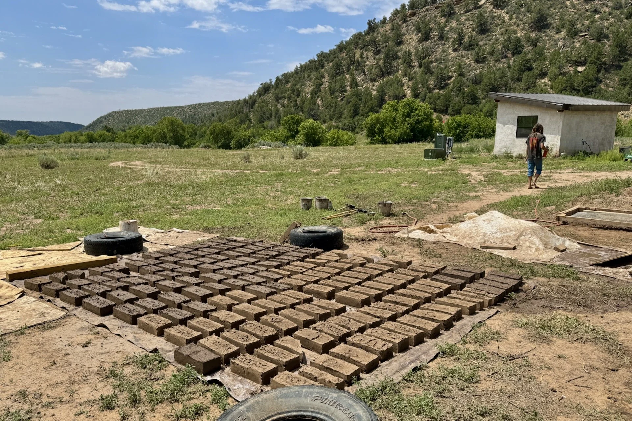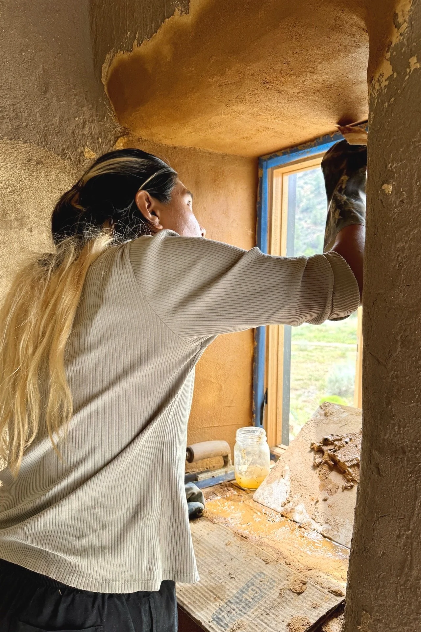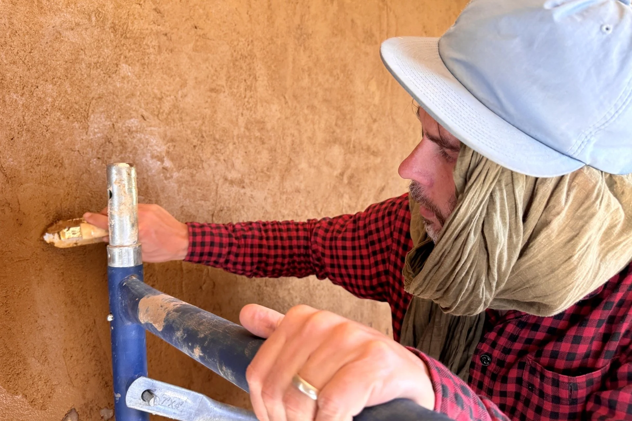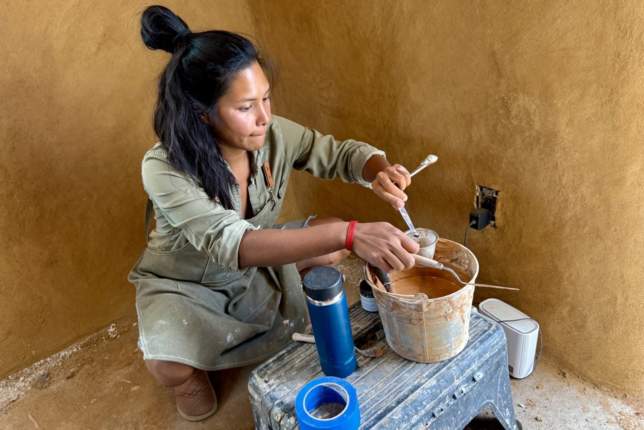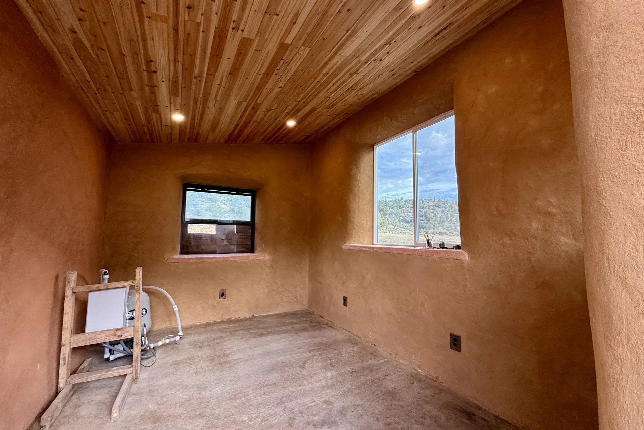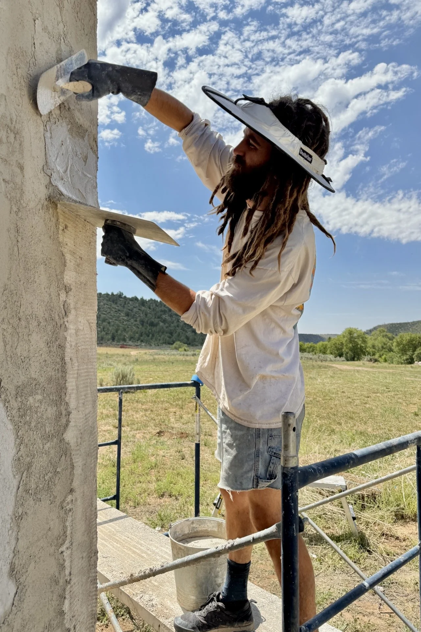Reflections on Summer of Sustainability 2024
Earthville Institute’s Third Annual Natural Building Workshop
and Our First Summer-long Program
November 1, 2024
Continuing the tradition of our 2023 Touching Earth Workshop and the previous year’s 27-day Natural Building and Inner Exploration Workshop Series, we flung wide the gates once again this year to make the ongoing construction of our Colorado eco-campus available as a learning opportunity for anyone wishing to explore sustainable living and our relationship with nature — but with a twist this time. In 2024, our Touching Earth workshops were nested within a summer-long experiential learning program we called "Summer of Sustainability 2024."
Earthville’s community kitchen building, as it stood at the end of last year’s building season
Starting point: Structurally complete but still quite naked
Earthville Institute’s kitchen is a fusion of three excellent natural building techniques and materials: straw bale, earth, and traditional mortise-and-tenon timber framing, each of which has its strong advantages.
In the cliffhanger from last season’s finale, the kitchen had reached the point of being structurally complete (having all its walls up and its roof mostly finished), and it had received its first coat of exterior lime plaster to protect it through the winter, but it still lacked its windows and door and the even-more-protective second coat of lime plaster.
Additionally, our geodesic dome greenhouse was also structurally complete but had not yet acquired its thermally regulating pond, nor any green yet living within it.
All of that gave us a natural starting point for this season’s program.
Starting from the center: Beginning our summer with a weeklong meditation retreat
Seeds for the season
Still feeling inspiration from last year’s natural building workshops, we were looking forward adding both breadth and depth to the program this year.
We set the tone with a six-day meditation retreat exploring practices to support us to work and create from a restful and centered place, as a way of integrating what we call “inner and outer sustainability.”
We then took a field trip to the Growing Spaces HQ in Pagosa Springs for an educational tour of their demonstration greenhouse domes, providing inspiration for designing our own.
We had completed the shell of our geodome greenhouse at the end of last summer, so this summer’s focus was beginning to build out the interior. Growing Spaces kindly gave our group a very informative and inspiring tour.
Auspicious beginnings: Hannie works beneath a rainbow
Receiving an informative tour at the Growing Spaces HQ in Pagosa Springs
Light straw clay insulation in the geodome walls
Making a cozy home for our future plants
Back at Earthville, we rolled up our sleeves to begin building out the interior of our geodome greenhouse.
The pony walls at the base of the greenhouse need insulation to help regulate the temperature inside the greenhouse to keep the plants happy. We accomplished this in two ways.
The first was by stuffing the cavities in the wall with styrofoam we had accumulated from a few appliance purchases and had kept aside to be upcycled in this way, keeping it out of the landfills and putting it to good use.
After using all the styrofoam we had saved up, we insulated the rest of the walls with light straw clay, which is an excellent material for this purpose, and available for free here on site.
Soraia fine-tunes her lovely patch of upcycled insulation
The liquid of life
Having completed the lower walls, we built a large water tank from sheet metal and a small pond liner.
In addition to providing a home for aquatic plants and a generous supply of water for the other plants in the dome, the pond also serves as a thermal regulator, helping to warm the greenhouse in winter by storing heat from the sun during the day and then generously giving it back to the dome’s interior over the course of the night.
With that in place, we set up a couple of temporary planter boxes and in a few weeks we had our first delicious, organically grown greens springing up, which was a great joy.
Amy & Joe assembling our geodome’s water tank
The first greens in our greenhouse: Swiss chard and basil looking happy to be alive!
Touching Earth: Our third annual natural building workshop
Daphne and Tom stepping in to pug a mud mix
With Earthville Institute’s campus still in the early stages of development, there’s plenty yet to be built, and as much as possible we build using the soil right under our feet.
With most earthen building projects done in the traditional way, the first step is harvesting some soil and dancing in it to mix it thoroughly with the feet (which is called “pugging,” which comes from the Sanskrit word for feet or legs). The first step into a nice pile of mud is a moment for guaranteed smiles.
After pugging the piles every morning for five days, the mud is homogenous enough to be used for high-quality adobe bricks, which we leave drying in the sun for a week or two (depending on weather).
Our newborn adobe bricks drying in the sun
Old-school rendering
After adding a few other tasty ingredients to the mud mix, the same soil used to make bricks can be used to plaster the walls, too.
In this case, for the final coat of interior clay plaster for the pump house, we added lime putty, cow manure (from our neighbor’s cows), and turmeric. Yes, we have curried walls!
In addition to adding a warm golden-orange hue to the walls, the turmeric also does us the favor of gentling the odor of the cow poo.
The dung itself provides two main gifts: microfibers in the form of the expertly chewed grasses, which lend tensile strength to the render, and the digestive goo that helps glue it all together.
The result looks so tasty you could eat it, though we recommend restraining that urge.
Soraia admirably obsessing over her window rendering
Tom touches up the finish on the final coat
Daphne preps a tadelakt mix
The Joys of Lime
After finishing the clay render on the interior walls of the pump house, we got to play with lime in two different ways.
First, Daphne prepared a tadelakt mix for the pump house windowsills. We mixed lime putty with an earthen pigment that complements the color of the walls, and then coat it with olive oil soap and burnish it with smooth, flat-bottomed stones.
The result is windowsills that wouldn’t seem out of place in a gingerbread house.
We haven’t had the pleasure of visiting all the pump houses in the world, but we figure this has to be one of the yummier ones.
The world’s prettiest pump house
Brown coat
After finishing the tadelakt windowsills, the next lime-based activity was applying the second coat of lime render (known as “brown coat”) to the exterior walls of both the pump house and the kitchen building.
The brown coat serves as a leveling coat, to even out the inevitable undulations in the straw bale walls.
And with that, both the kitchen building and the pump house are now comfortably weather-proofed. Down the road, we’ll apply.a final coat of lime with a lovely natural pigment, but for now the walls are ready for winter.
Bear applies lime plaster (2nd coat)
All sealed up: Exterior lime plaster brown coat complete, windows and door in, ready for winter
Reflections
We feel grateful to be able to care for this beautiful land and build gently with natural materials. We love the whole process even more when we have good-hearted people with us to learn by lending a hand. Thanks to everyone who joined in! We looking forward to meeting new friends (and some old ones, too) at next year’s Summer of Sustainability program in 2025!
Meanwhile, here’s a short video with some reflections on this summer’s adventures. Enjoy!
Reflections on the Summer of Sustainability 2024 at Earthville Institute
Photo credits: Tom Skelton and Mark Moore, used by permission
Video by Studio Lungta


